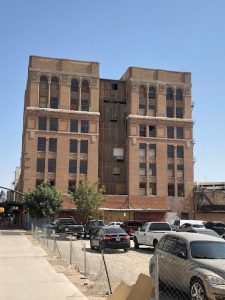
Richard Caples Building
The first of a series of reinforced concrete multi-story business structures in El Paso, the Richard Caples Building was completed in early November 1909, a short 7 months from when it was started. Designed by the firm of Trost & Trost, the building is historically significant as the Madera Headquarters during the Mexican Revolution.
Originally 5 stories in height, it was built in an Early 20th Century Commercial style. In 1917, two additional floors were added, also designed by Trost & Trost, transforming the building into a beautiful Romanesque structure. Also in 1917, a first-floor expansion, designed by El Paso/Dallas architect Charles E. Barglebaugh, was built to accomodate a Woolworth’s store.
For more information, including a detail of the building’s ties to the Mexican Revolution, please see https://www.facebook.com/TrostSociety/posts/1231887386929325
Photograph taken by Mark Stone 2020
— Mark Stone
Additional Details
Type: Commercial
Construction Date: Nov 1, 1909
Address: 300 East San Antonio Avenue, El Paso, TX, USA
Condition: Extant