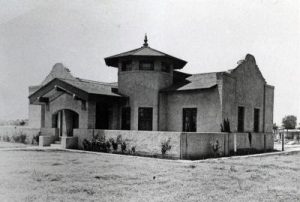
The Holt Residence, erected in 1908 and designed by Trost & Trost, is in the National Register of Historic Places. The building, located in Las Cruces, New Mexico, is designed in an eclectic blend of many styles, however is dominated by its Mission Revival elements.
Quoting our article on the Trost Society’s Facebook page: “The building was specifically designed to deal with the summer heat, applying three tactics: The tower had operating windows, so as to give the hotter air a way to escape; the building employed Henry Trost’s “Arid America” Prairie School design on the front porch, with 4 foot eaves designed to block the sun; and doubled walls. According to Mesilla Valley Preservation, the structure’s walls have dual-course brick construction, with dead air between the walls for insulation.”
For more information, please see https://www.facebook.com/TrostSociety/posts/2205929159525138
1930 photograph courtesy of the Las Cruces Bulletin at https://www.lascrucesbulletin.com/site/mesilla-valley-preservation-rediscovers-trost-and-trost-architectural-legacy/. All modern images are Google Earth Street View screen shots accessed 6/11/2019.
— Mark Stone
Additional Details
Type: Domestic
Construction Date: Jan 1, 1908
Address: 833 North Alameda S.W. Las Cruces, NM
Condition: Extant