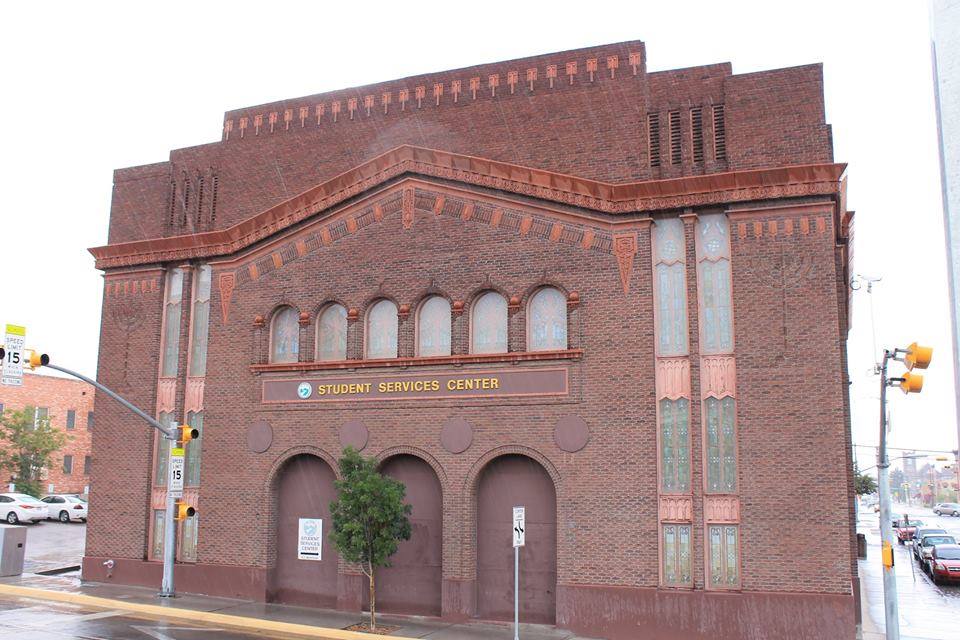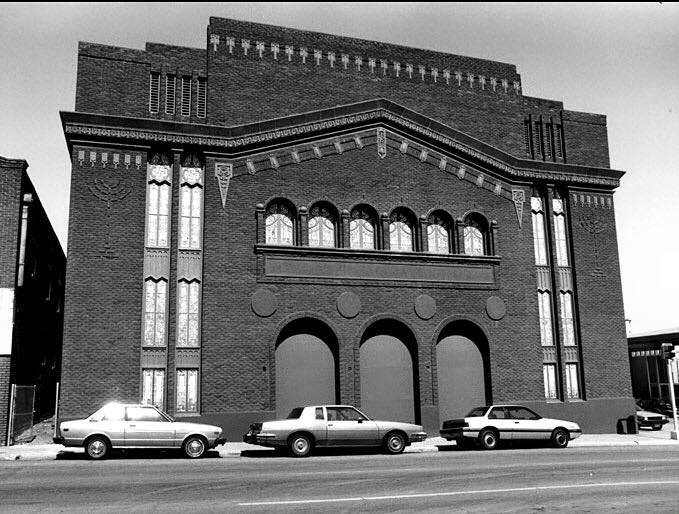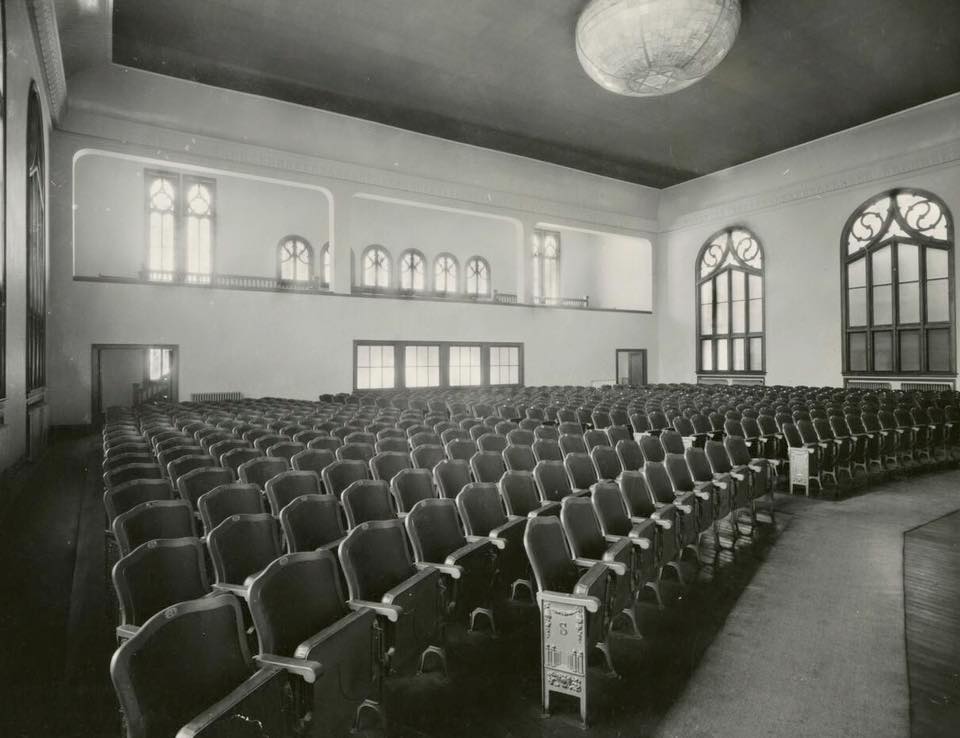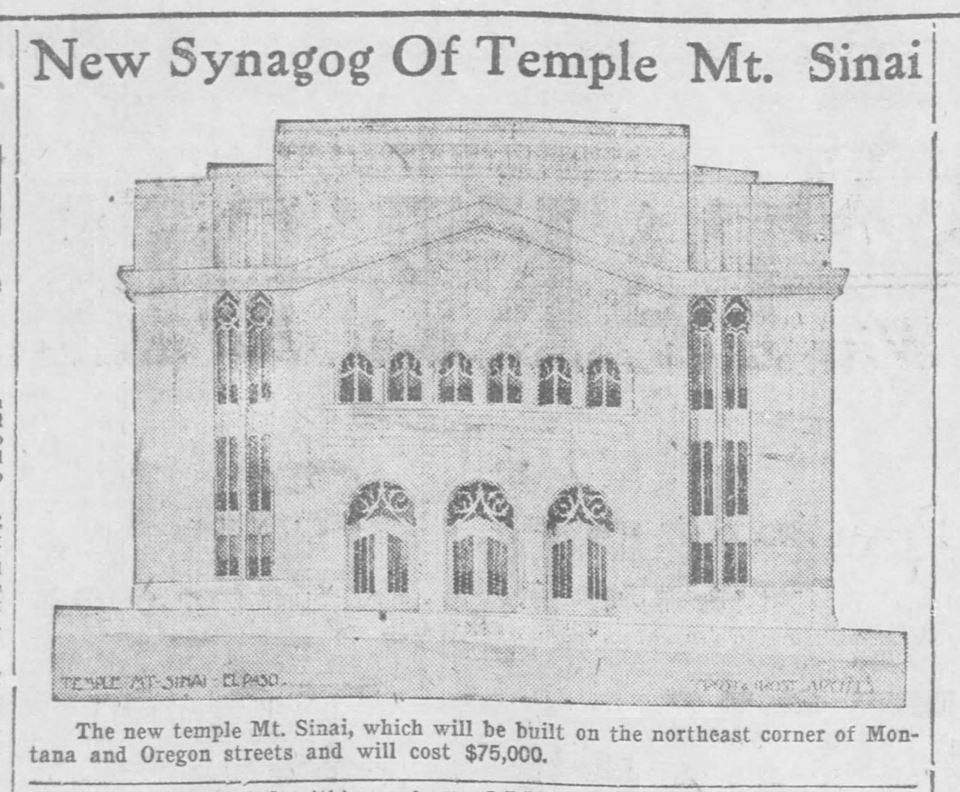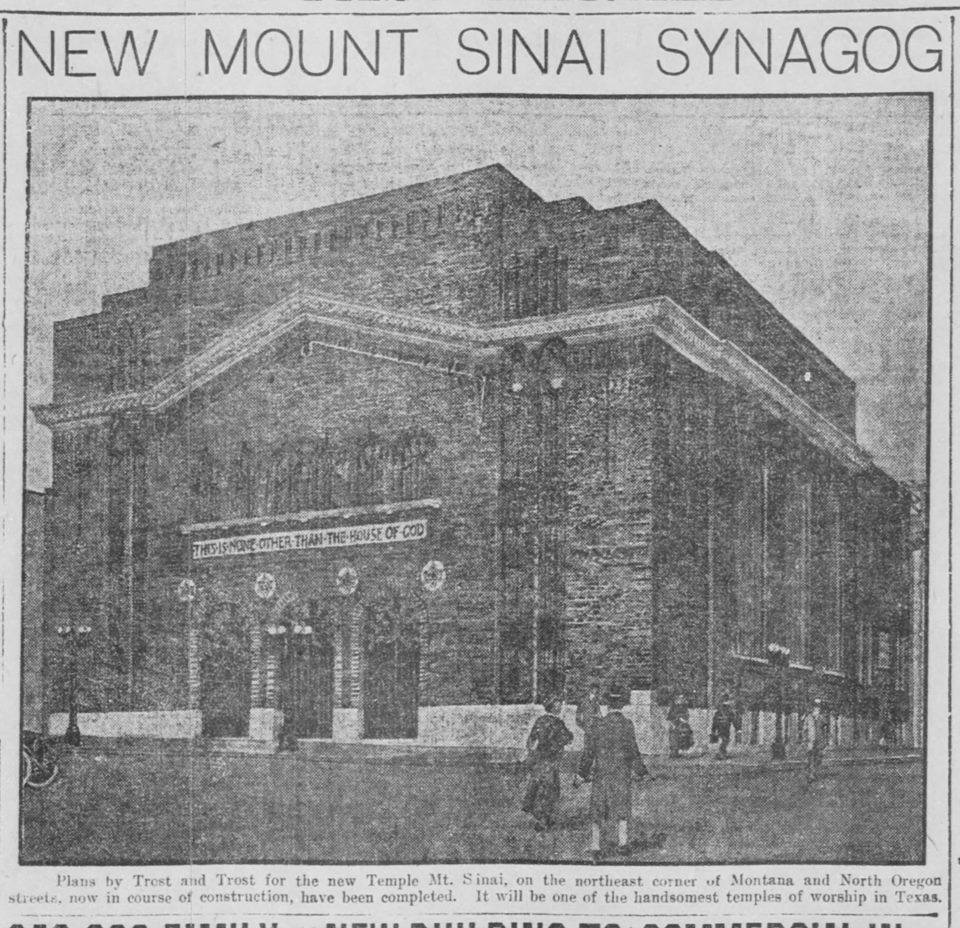Temple Mt. Sinai – will be one of most costly religious buildings in the southwest.
El Paso Herald November 14, 1914
In January 1915, work began on the new Jewish temple located on Oregon and Montana Street. The cost was approximately $60,000. Trost & Trost drew the plans and Stanley Bevan was the contractor. The building was plan to be completed in early summer of 1915 but was not completed until March 1916.
The plans called for two stories and a basement. The building would be constructed of El Paso red press brick. The main entrance was to be on Oregon Street. The side entrance off Montana street would lead to the school rooms in the rear of the building.
The main entrance will lead into the vestibule, and from the vestibule would open to the auditorium. The seating capacity for the auditorium will be 625. The smaller auditorium in the rear connecting with the rabbi’s study will be used for kindergarten.
In the basement will be a gymnasium. In the rear of the gymnasium a club and playground are planned. The second story will contain seven class rooms.
Hat tip to Margaret Smith.
